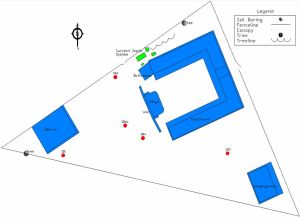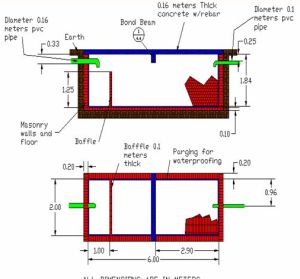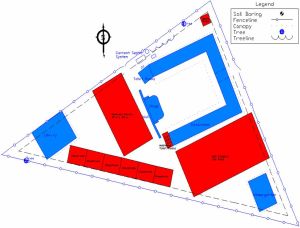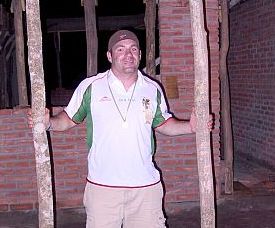
 |
Building
thge Furture with Oscar Romero School ROAR Engineering Robyn
Miller
|
|
Background
International Senior Design Students from Michigan Technological University went to Santa Cruz, Bolivia in late July, 2005 for two weeks to gather information for several projects in the city. The evaluation and redesign of the septic system at Oscar A. Romero School is the objective of a group of three students known as ROAR Engineering. Oscar Arnulfo Romero School is located in Santa Cruz, just outside the seventh ring. The school is located in a poorer district with dirt roads and no public sewers. The parents help support the school by paying the teachers and helping to keep the facilities maintained and the school operating. The school operates on a two-turn system; high school students attend classes in the morning, while elementary school students attend in the afternoon. Reportedly, the on-site septic system was not functioning in March 2005 when Linda Phillips, Michigan Tech Instructor and Project Planner, visited the site. According to school officials, parents funded rehabilitation of the existing septic tank. ROAR could see fresh mortar/concrete on top of the septic tank. Neither ROAR nor school officials could locate any septic system construction drawings. ROAR was told drawings did not exist and was not able to find anyone knowledgeable in the reconstruction details. According to the school’s morning director, Miguel Tominovich Severiche, the existing septic system is now functioning adequately after the cleaning and reconstruction. ROAR was told the school needs additional classrooms and consequently more toilet rooms. According to Dir. Tominovich, the high-school turn has been growing rapidly, adding approximately 80 new students annually, at the same time having to turn the same number of students away. While Oscar A. Romero
School has an operating septic system, it is undersized and needs
expansion. The school is in need of additional septic treatment
and classrooms. |
 |
Existing Site
Layout
The Oscar A. Romero School site currently takes up ~5600 m2. There are three buildings on site. The main building consists of 10 classrooms, a director’s office, a teachers’ lounge, and a set of toilet rooms. This building is in the shape of a C around a brick patio. In the west corner of the site sits a library which is currently used as kindergarten classrooms. In the southeast corner of the site is the new kindergarten building. In July 2005, this new building was not yet being used. The site also contains a stage on the southwest edge of the patio. North of the toilet rooms sits the current septic system, consisting of two septic tanks, an inspection tank, and a dry well. Based on size and groundwater restrictions, the current dry well can not be properly treating the wastewater. |
| Existing Conditions
ROAR has incomplete information
on the existing system. Though the current system appears to be
working, it is most likely contaminating the ground water and surrounding
soils. The reason that the system appears to be working is because
the toilets are not flushed regularly. The volume of wastewater
is significantly reduced and does not currently appear to be overloading
the system. Not flushing the toilets is unsanitary and increases
the potential for the spread of disease. According to Dennis Avery,
director of global food issues for the Hudson Institute, non-flushing
toilets lead to the spread of cholera and typhoid. Non-flushing
toilets need to be fixed. Once they are repaired, it will be apparent
that the system is not working as the wastewater will most likely
saturate the soil and flood the ground surface. The current septic
system is not sustainable. |
|
| Sanitation and
Health
Proper wastewater treatment
is a necessity for human health. According to ROAR Engineering’s
calculations, the current system is undersized. As the school population
continues to grow and more wastewater is produced, the current system
will further overload and the wastewater will surface due to subsurface
saturation. This will lead to unhealthy conditions for the students.
The current practice of not flushing the toilets is unsanitary and
encourages the spread of cholera and typhoid. |
|
| Environmental
Sustainability
The current septic system is polluting the groundwater. Subsurface groundwater flow in Santa Cruz moves from southwest to northeast. Oscar A. Romero is located in the southwest quadrant of Santa Cruz. Therefore, any groundwater pollution will flow below the city possibly polluting any water withdrawn within the city. The school is also violating environmental regulations. The current practices used at Oscar A Romero are not sustainable, environmentally sound, or legal. |
|
 |
Planning for
the Future
Without proper planning, Oscar A. Romero will continue to struggle with current and future wastewater treatment demands. Little is known about the current system. No construction drawings could be found and through visual inspection, it could not be determined where the wastewater was flowing. The current system is failing and likely near the end of its usable life. It is highly advisable to construct a new septic system before the current system fails and Oscar A. Romero is left with no sanitary facilities. |
| Recommended
Septic Treatment Design
ROAR believes that the
optimal system for the conditions at Oscar A. Romero is the septic
tank and tile field. This produces cleaner effluent than the dry
well system, which is commonly used in Bolivia. Furthermore, it
works well with sandy soils found at Oscar A. Romero. In addition,
this system can be designed without pumps and demands minimal maintenance.
Though the septic system with tile field design requires more land
than the dry well or the holding tank, the benefits of the system
outweigh the extra land usage. The area of the tile field will remain
available to the students at Oscar A. Romero to play. A tile field
will properly treat the wastewater and discontinue the contamination
of the ground water. |
|
| The construction
of this septic system will cost approximately 53,300 Bs ($6,660 US)
including the septic tank, tile field, and all piping. The system
can be installed in approximately 17 working days with one foreman,
and three workers. |
|
 |
Recommended
Site Layout
The recommended layout includes a concrete cancha as is required by city standards. Student traffic can flow smoothly and building the classrooms in a single line will ease construction. The tile field is protected from vehicular traffic, which is essential for proper functioning of the field. With this plan, construction
can be phased to fit financial constraints. The only facilities
that must be constructed initially are the new toilet rooms and
the new septic system. The cancha construction could be delayed
while allowing the students room to play in an open field. The guardhouse
construction could be scheduled as needed. Classrooms may be constructed
individually as funding becomes available. The flexibility of this
master site plan makes this project more constructible. |
| Michigan Technological
University Department of Civil and Environmental Engineering 1400 Townsend Drive Houghton, Michigan, 49931 - 1295, USA Department Phone: 1-906-487-2520 Department Fax: 1-906-487-2943 Department E-mail: cee@mtu.edu |


