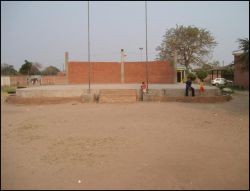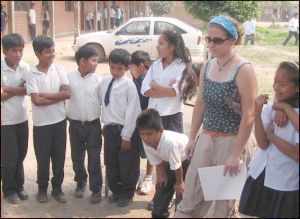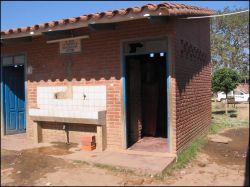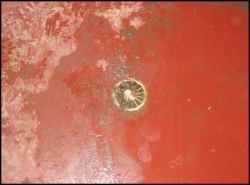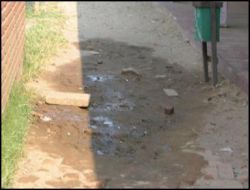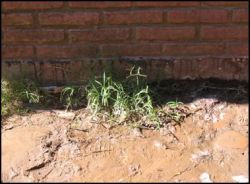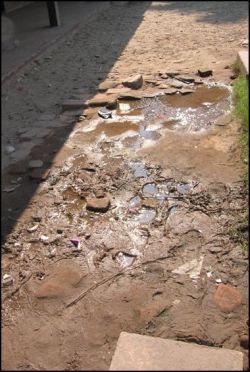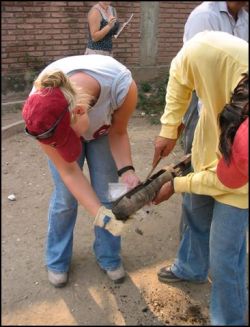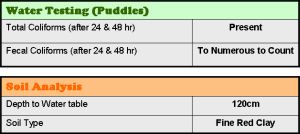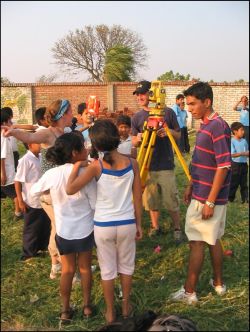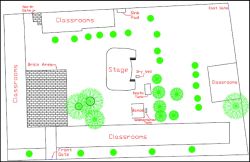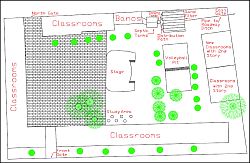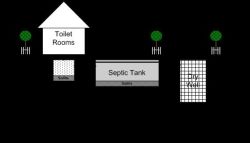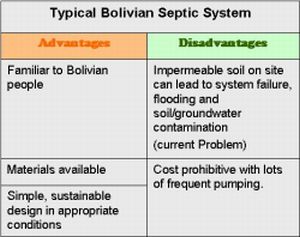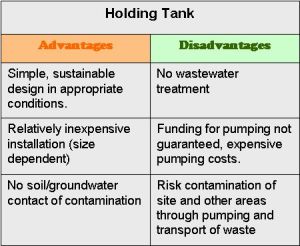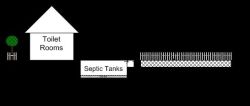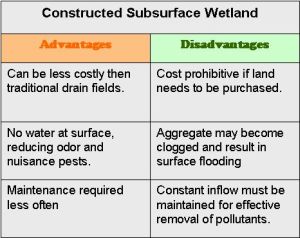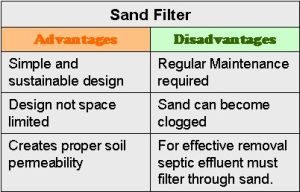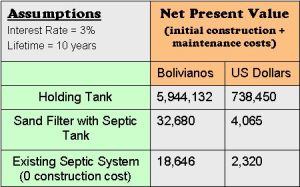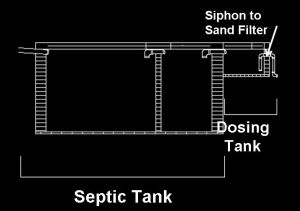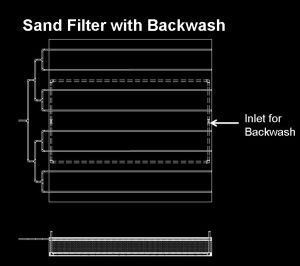
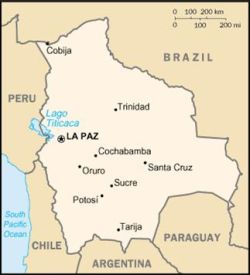 |
Septic
Design and Master Site Plan of Polifuncional Calama School Melissa
Trahan, Civil Engineering |
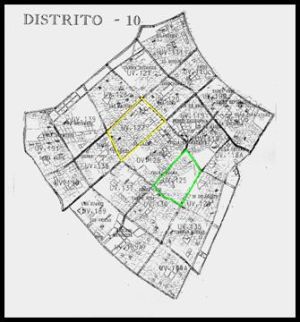 |
The Project Background In 2001, Michigan
Technological University (MTU) sent groups of students to developing
countries as part of a flagship International Senior Design Class
(ISD). Most recently, in the summer of 2005, two groups of students
traveled to Santa Cruz Bolivia. |
|
(1) LSS interviewing Calama Director Anivar Rocha. |
Calama
History:
Calama was founded on March 23 in 1992. Initially there were only 140 students in 5 classrooms. The students attend school in half-day turns including an evening secession for adults. At present a total of 2200 students attend school throughout the day. There are a total of 16 existing classrooms, the Calama Director would like to add 4 additional rooms. The existing septic system is the same one that was installed when the school was founded. |
|
(2) Calama school yard, facing the stage. |
(3) Watching water table soil boring. |
|
(4) Calama toilet room with visible upwelling around building.
(5) Standing water on toilet room floor. |
The Trouble With Calama Site Exploration: Site analysis revealed standing water in and around the toilet rooms. The water was assumed to be upwelling from the existing septic system and runoff from the toilet room floors. The septic tank fills so fast that it needs to be pumped every three months. When the school can’t afford it themselves the parents pay for it. To slow the filling of the tank the water to the toilets is turned off and they are flushed manually when necessary. This allows the toilets to fill with human waste. Site Testing:The tables below outline
the results from site analysis and testing. Water testing supported
assumptions that the puddles on the ground around the toilet room
contained human waste. Soil analysis through boring proved that
the site was comprised primarily of clay. The water table was found
to be located at 120 cm below the surface. |
(6) Septic upwelling along student walkway. |
(7) septic up welling at base of toilet room. |
|
(8) Septic upwelling along student walkway. |
(9) Collecting a soil sample from the soil auger. |
|
(10) Water testing results, light brown color shows presence of coliforms, indicating human waste contamination.
|
(11) Surveying at Camala |
The Master Site Plan The current and future site plans for Calama can be seen to the left. Changes made to the current design include:
|
|
The
Possible Solutions |
|
Traditional Bolivian System The Traditional
Bolivian System consists of three parts in the following order:
a sedimentation tank, septic tank (camera septica), and dry well
(pozo ciego) and is currently being used. The system is failing
because the soil surrounding the dry well is not permeable enough
to handle the school’s wastewater load and the septic tank
cannot not be pumped as frequently as necessary due to lack of funds. |
|
Holding Tank The Holding
Tank alternative is comprised of a large sedimentation tank which
acts as a holding tank, needing to be pumped at designated intervals.
Though a holding tank would overcome the problem of soil permeability
at Calama, this is not a feasible option due to the large maintenance
costs. |
|
Subsurface wetland The Subsurface
Wetland alternative consists of a sedimentation tank and constructed
subsurface wetland and performs the same functions as a traditional
system. This is a feasible design for Calama, however it is limited
by cost of materials and land availability on site. Off site there
is enough land available but the ownership is unknown. |
|
The Recommended Solution The recommended design is one which utilizes a sand filter. The system will be gravity fed and will run the wastewater effluent through two parallel septic tanks before being dosed on the sand filter by a siphon. The filter effluent will be collected in an underdrain and will need to be piped to an existing ditch just beyond the Calama site walls to the east. The effluent will have an approximate pathogen removal of 99%, and secondary BOD5 and TSS removal to compliment that accomplished in the septic tanks. The sand filter will be open at the top and therefore it was recommended that a fence be used to keep students from playing in it. The sand filter design accommodates 30% growth over the next 10 years. If the sand filter is properly maintained it is possible for it to have a life of up to 20 years. Backwash pipes have been included to allow for periodic cleaning of the system. Although the sand filter is more costly to build then a traditional Bolivian system, it will be more cost effective in the long run because the traditional system will need to be pumped every few weeks. Also it has been recommended that the school and community push to have their location incorporated into Santa Cruz, sanitary sewer system. The city supplies water to the school and legally for this reason they should be removing the water as well. See the tables above for system advantages and disadvantages and a cost analysis comparison |
|
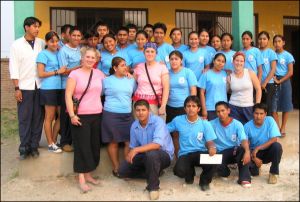 |
The Community Connections While visiting
Calama, LSS made connections with faculty, students and community
members. Although none extended their welcome with as much enthusiasm
as the current senior class. Pictured with LSS to the immediate
left. As part of their senior gift to the school they were working
to beautify the school yard. This included planting flower beds,
organizing an open air study area and sand volleyball court. They
worked with LSS to incorporate their ideas into a master site plan
seen to the far left. |
| Michigan Technological
University Department of Civil and Environmental Engineering 1400 Townsend Drive Houghton, Michigan, 49931 - 1295, USA Department Phone: 1-906-487-2520 Department Fax: 1-906-487-2943 Department E-mail: cee@mtu.edu |

