
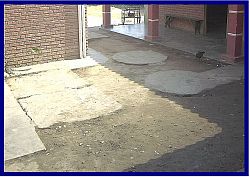
The ground that all the children walk through is damp because the current
septic system is failing. |
Septic
Design and Site Layout for
The Centro de Hasta Crecer Ninos
CE 4905 Senior
Design Summer 2004
Slide Show Scenes of 2004 Projects
Problem Statement
The Centro de Hasta Crecer Ninos (CHCN) is a daycare facility located
in Santa Cruz, Bolivia. This facility currently provides a place for about
150 children per day and that number will double in the next year. The
CHCN is in need of a site development plan for future expansion and a
new septic system design. A senior design group from Michigan Tech University,
Anyi Engineering, has come up with a recommended site layout and septic
system design.
|
|
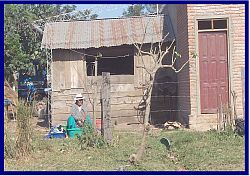
Picture of the type of housing the people
in Villa Virginia
live in.
Background
The Villa Virginia is located in a section of Montero that is very poor.
Montero is located Northwest of Santa Cruz, Bolivia. The Villa Virginia
families live in one room homes where the parents, sometimes a single
mother, have to go to work during the day. The cost for attending the
CHCN for one child is eight Bolivianos per month which equals one US dollar.
The CHCN provides a place for the children to go to during the day if
they are not in school.
|
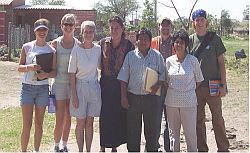 Anyi Engineering at the CHCN with the clients for the project,
the directors of the CHCN
Anyi Engineering at the CHCN with the clients for the project,
the directors of the CHCN Ayni Engineering
Project Manager
Adam Ward
Field Engineers
Dana Suggitt
A.J. Lee
Elaine Chollet
|
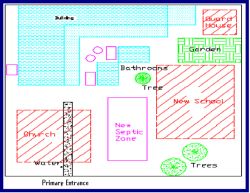 |
Final Design Recommendations
Septic System
Ayni Engineering recommends the at-grade design for the septic system.
The At-grade system is ideally suited for the CHCN. It is a relatively
simple design, which helps keep costs low, but also is an easy construct.
It maintains a high level of performance with a low level of maintenance.
This implies that the system can perform for an extended period before
additional costs are incurred. It utilizes the sandy soil condition of
the south-eastern half of the site to adequately treats the effluent before
it enters the ground water system.
Site Layout
Shown below is the recommended site layout. This layout option has the
most benefits and will be convenient for immediate and future expansion
of the site. This site option places the future church in a central location,
preserves all the trees, does not move the garden, and it places the septic
field in an area with optimum soil. This recommended layout will also
allow the site expansion to take place in phases, which will help with
costs and time constraints.
|
| Septic
System Design Options Anyi
Engineering considered many different options; composting toilets, leach
pits, standard drain field, mound system, holding tank, at-grade system,
and sand filter. They determined the benefits and drawbacks of each design.
They also considered whether the design is feasible given the restraints
of this site. It was determined that four of these options are feasible:
the sand filter, holding tank, the mound system, and the at-grade system.
A detail cost analysis of each of these was used to determine which would
be the most cost effective.
|
Summary
of Cost Analysis of Each Option
|
| |
Construction
Cost |
Estimated
Maintenance 15 Year |
Total
Cost* |
| |
($US) |
($US) |
($US) |
| Mound System |
1800 |
30 |
2250 |
| At-Grade System |
1050 |
30 |
1500 |
| Sand Filter |
1250 |
50 |
2000 |
| Holding Tank
(2 weeks) |
600 |
2750 |
41850 |
| Holding Tank
(1 week) |
450 |
2750 |
41700 |
|
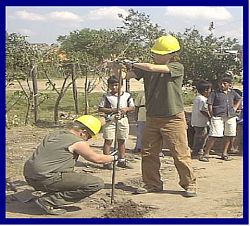
Brent helps Adam with the soil borings while the children look for a chance
to help. |
Methods
- Meetings
- Site
- Measurement
- Soil Boring
- Surveying
- Research
- Data
Collection
|
Site
Layout Options
The client requested a site layout that includes a new school building,
church, and a guardhouse. Anyi Engineering designed three site layout options
and selected the best option to meet client needs based on the benefits
and drawbacks of each. The first option, Option 1, is a layout that contains
all the proposed buildings in a five-meter setback from the edge of the
property. However, Option 2 and 3 do not use the five-meter setback and
the owner must obtain a variance for these options. These three designs
include the guardhouse as a separate building. While the group did consider
the option of a guardhouse loft above the current building, they did not
recommend it. |
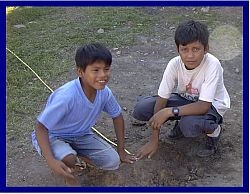
Local children help with
surveying and measuring.
|
| |
|
| |
Michigan
Technological University
Department of Civil and Environmental Engineering
1400 Townsend Drive
Houghton, Michigan, 49931 - 1295, USA
Department Phone: 1-906-487-2520
Department Fax: 1-906-487-2943
Department E-mail: cee@mtu.edu
© 2004 Michigan Technological University
The sale or commercial use of Illustrations, photographs and graphic images
presented on this site is not permitted. Educational uses are permitted,
provided credit is given to sources.
|
|






