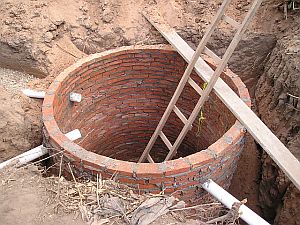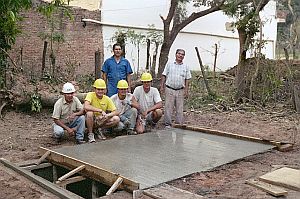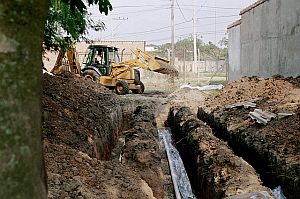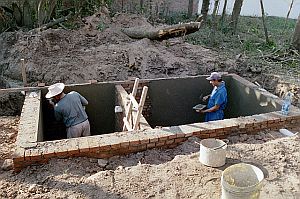

Figure 2< |
|
THE PLAN
- Design a Complete Septic
System for a
Future School of 500 Students
-
Include Local Building Practices
in the Design
- Secure Funding, Materials
and Labor
- Build the Septic Tank,
Sedimentation
Basin and Adsorption Field
|

Figure 3 |
|
THE DESIGN
Three Steps to Clean Waste
1. Two Chamber Septic Tank
2. Sedimentation Basin
3. Adsorption Field
|

Figure 4 |
|
SEPTIC
TANK DESIGN
Two
compartment tank provides better
suspended solids removal
2.2 Gallons H20/student/day
Detention Time = 48 hrs
Tank Volume = 2,200 gal = 294 ft3
Tank Dimensions = 6’ x 13’ x 4’
|
|
|
SEDIMENTATION
BASIN
Volume = 740 ft3
Dimensions:
Diameter= 6.5 ft
Height = 7 ft
|
| Slide
Show Scenes of 2003 Projects |
|
ADSORPTION
FIELD
Percolation rate = 4.5 min/in
of fall
Max rate of sewer application
= 2.42 gal/ft2/day
Expected flow = 1,100 gal/day
Area for adsorption = 460 ft2
Trench Length = 170 ft
|
| |
Michigan Technological
University
Department of Civil and Environmental Engineering
1400 Townsend Drive
Houghton, Michigan, 49931 - 1295, USA
Department Phone: 1-906-487-2520
Department Fax: 1-906-487-2943
Department E-mail: cee@mtu.edu
© 2004 Michigan Technological University
The sale or commercial use of Illustrations, photographs and graphic images
presented on this site is not permitted. Educational uses are permitted,
provided credit is given to sources.
|
|




